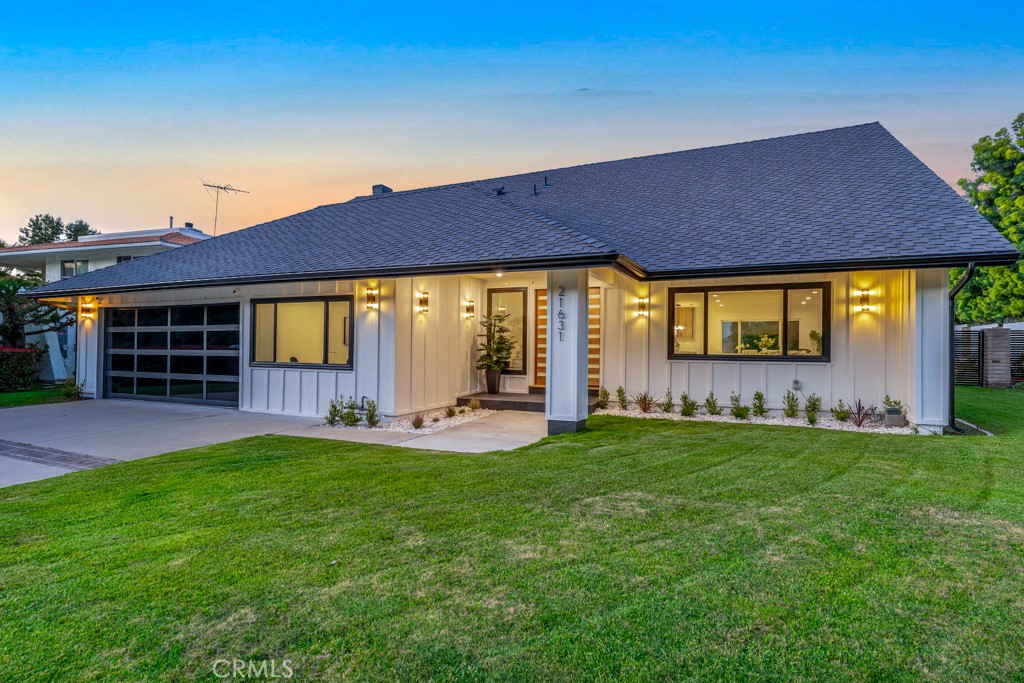21631 Woodland Crest Drive, Woodland Hills, CA 91364
-
Sold Price :
$1,900,000
-
Beds :
4
-
Baths :
3
-
Property Size :
2,465 sqft
-
Year Built :
1975

Property Description
Discover modern luxury at its best in this exquisitely remodeled home with amazing views, located in Woodland Hills' most sought-after neighborhood. With four bedrooms, three bathrooms, and 2,465 Sqft of living space across two levels, this charming residence boasts modern finishes and abundant natural light throughout. The main level features a spacious family room with a beautiful quartz fireplace, an open custom-built kitchen with high-end appliances, a bright and airy living room, and a dining room. Plus, there's a bonus office space for added convenience. Upstairs, you'll find generously sized bedrooms, including a luxurious master suite with its own en-suite bathroom and custom-built walk-in closet. The upscale finishes throughout the property elevate the living experience to new heights.
Outside, the expansive backyard and side yard provide the perfect backdrop for enjoying the stunning views. And the inviting pool is the ideal spot for relaxation and entertainment. Experience the ultimate modern living in this exceptional home, where every detail has been thoughtfully designed for your comfort and enjoyment.
Interior Features
| Laundry Information |
| Location(s) |
Washer Hookup, Electric Dryer Hookup, Gas Dryer Hookup, In Garage |
| Kitchen Information |
| Features |
Kitchen/Family Room Combo, Quartz Counters |
| Bedroom Information |
| Features |
All Bedrooms Up |
| Bedrooms |
4 |
| Bathroom Information |
| Features |
Bathtub, Dual Sinks |
| Bathrooms |
3 |
| Flooring Information |
| Material |
Laminate |
| Interior Information |
| Features |
Open Floorplan, Quartz Counters, All Bedrooms Up, Primary Suite, Walk-In Closet(s) |
| Cooling Type |
Central Air |
Listing Information
| Address |
21631 Woodland Crest Drive |
| City |
Woodland Hills |
| State |
CA |
| Zip |
91364 |
| County |
Los Angeles |
| Listing Agent |
Ashkan Shirinkar DRE #02057164 |
| Courtesy Of |
Beverly and Company |
| Close Price |
$1,900,000 |
| Status |
Closed |
| Type |
Residential |
| Subtype |
Single Family Residence |
| Structure Size |
2,465 |
| Lot Size |
9,194 |
| Year Built |
1975 |
Listing information courtesy of: Ashkan Shirinkar, Beverly and Company. *Based on information from the Association of REALTORS/Multiple Listing as of Jun 27th, 2024 at 4:37 PM and/or other sources. Display of MLS data is deemed reliable but is not guaranteed accurate by the MLS. All data, including all measurements and calculations of area, is obtained from various sources and has not been, and will not be, verified by broker or MLS. All information should be independently reviewed and verified for accuracy. Properties may or may not be listed by the office/agent presenting the information.

